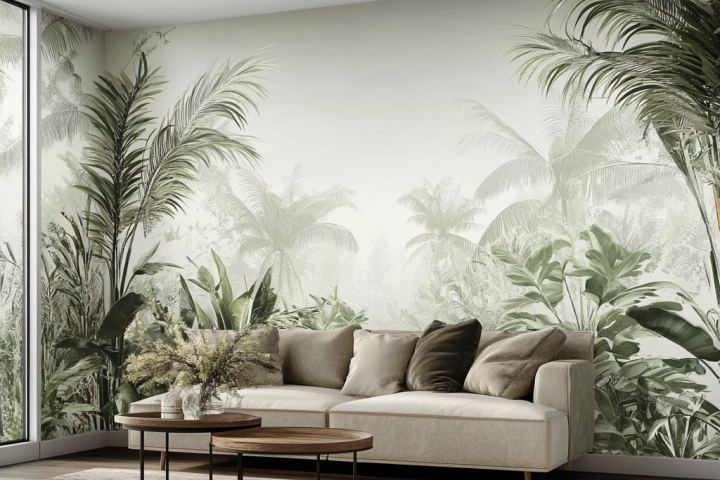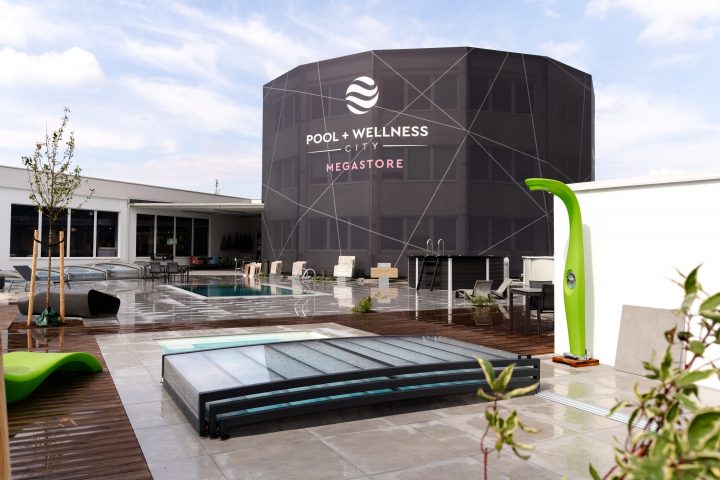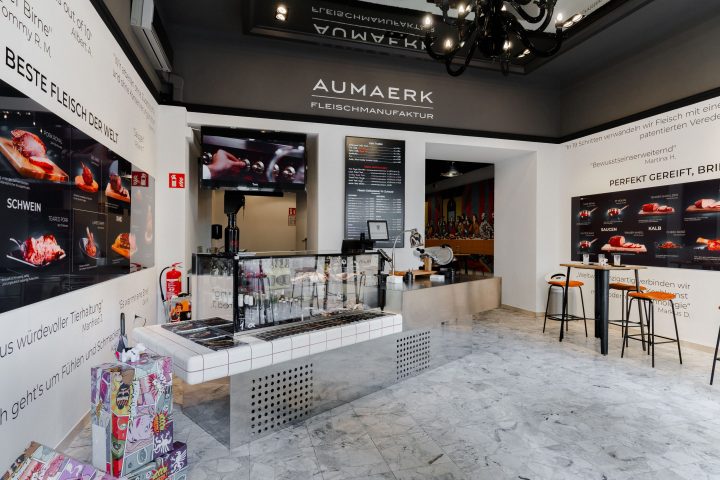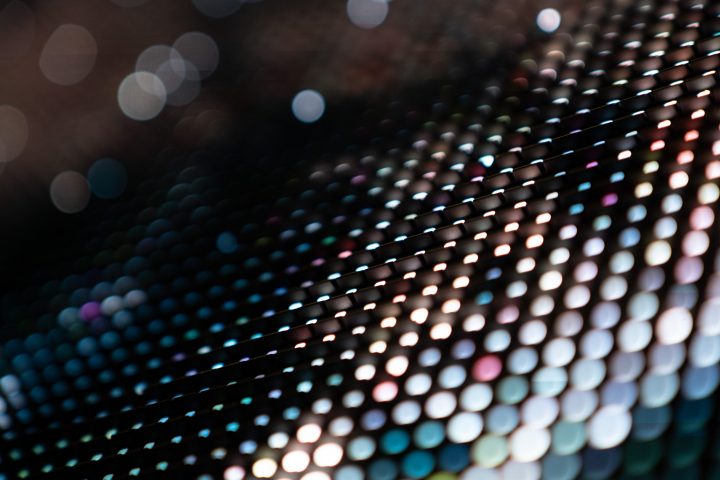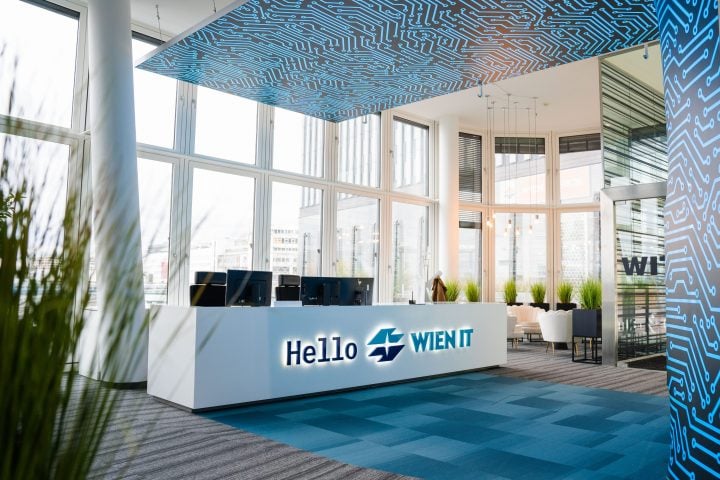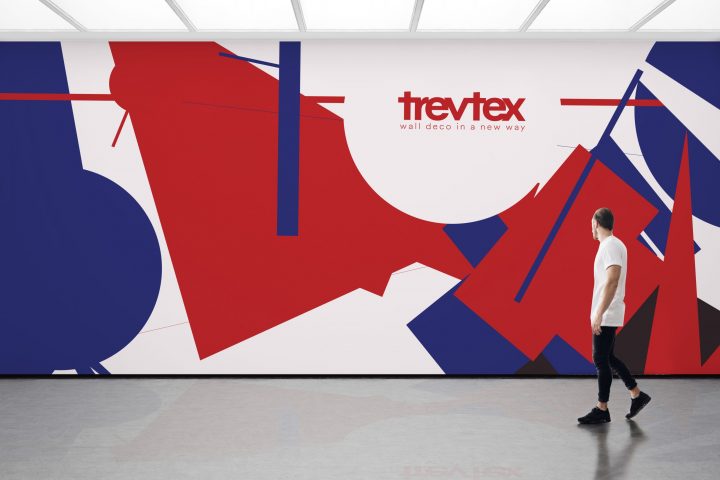How a megastore became a landmark
The journey begins
Over 45 years, Pool + Wellness City has established itself as the place to go for anyone who wants to turn their home into a wellness oasis. However, part of a successful corporate strategy is to move with the times – in their case, this meant changing both the interior and exterior appearance and turning the megastore into a modern experience for their customers.
During the initial discussions and site visits, it became clear that this was going to be a very interesting project for us. The company’s requirement was that the entire façade had to be completely clad, but that free-standing elements should also be seamlessly integrated into the new overall appearance of the outdoor area. The fact that the construction on the façade helped to visually connect two buildings was particularly fascinating.
This made it clear to us that we needed individual special solutions for the constructions. In order to be able to start planning at all, we measured all the façade parts digitally and transferred them to our planning tools as 3D scans. This gave us the basis from which we could get down to business.
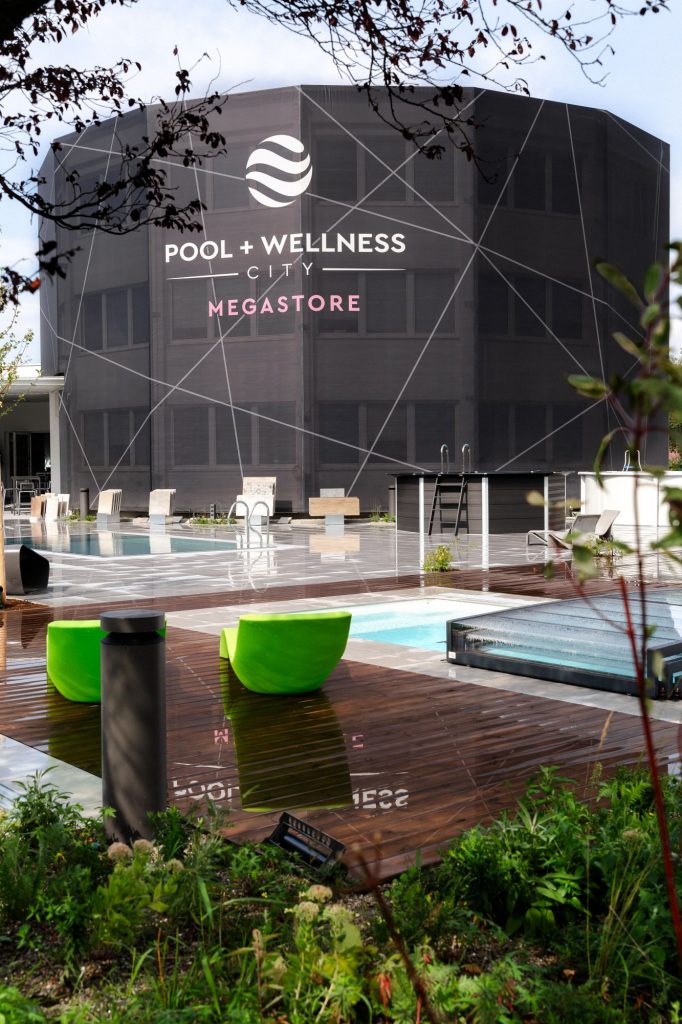
Plane, but not simple. Pool + Wellness City’s wish for the new design of the outdoor areas was that it should function coherently and from a single source. This is where we faced the first exciting challenge: the design uses many interlocking and delicate elements.
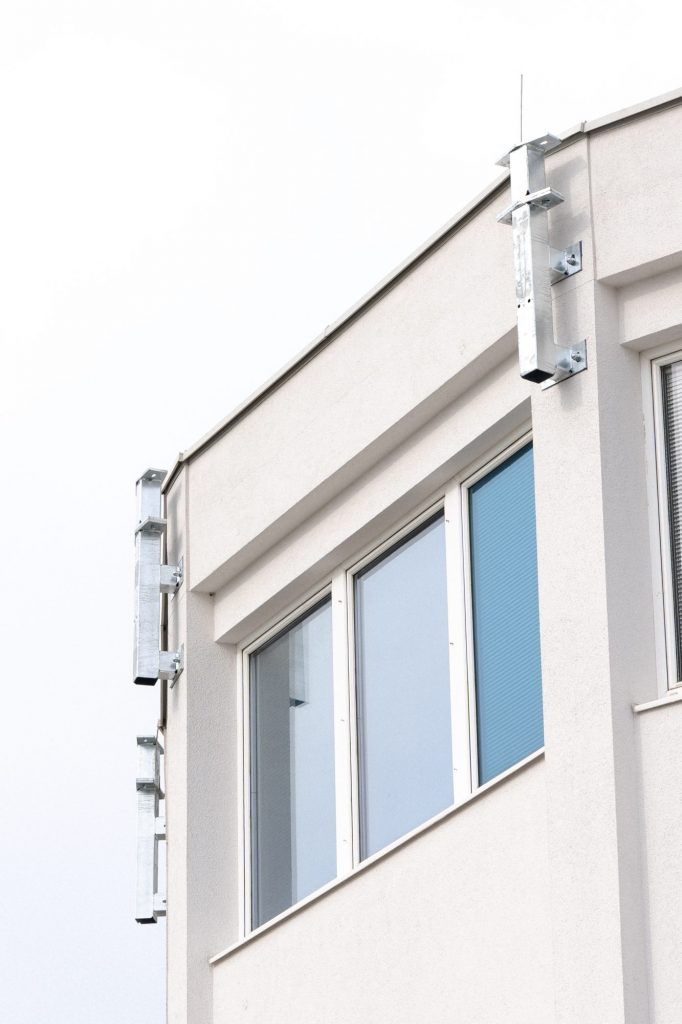
Make it an experience
From the very first steps into the building, customers should get the feeling of stepping through a gate into another world – or: entering a new dimension for everything to do with pools and wellness.
To make this unique feeling visible and tangible, we had a special 3D steel construction made that was attached to the façade around the entrance. Covering this steel frame was a challenge, as the tarpaulin had to fit seamlessly into the design of the façade nets. Thanks to meticulous planning and execution, everything ended up fitting with millimetre precision.
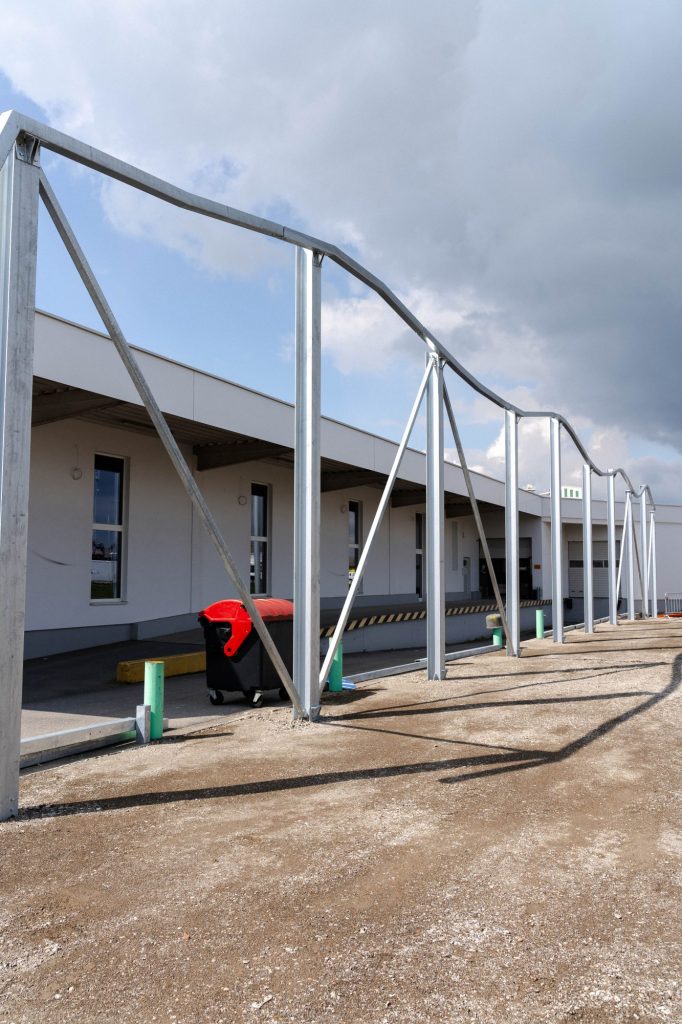
Making waves. Once the front of the megastore was finished, only one thing was missing: the other sides of the building. We attached a tensioning frame for the printed tarpaulins to the two warehouse buildings using a steel substructure, similar to the one on the office building. For the last part, however, we were once again faced with an exciting challenge.
The loading area of the store also had to remain accessible for large trucks. There was therefore no question of attaching it to the façade. Instead, we took inspiration from the pools: We had a support structure custom-made in the shape of a wave. This was necessary because we had to coordinate the planning of the covering down to the smallest detail.
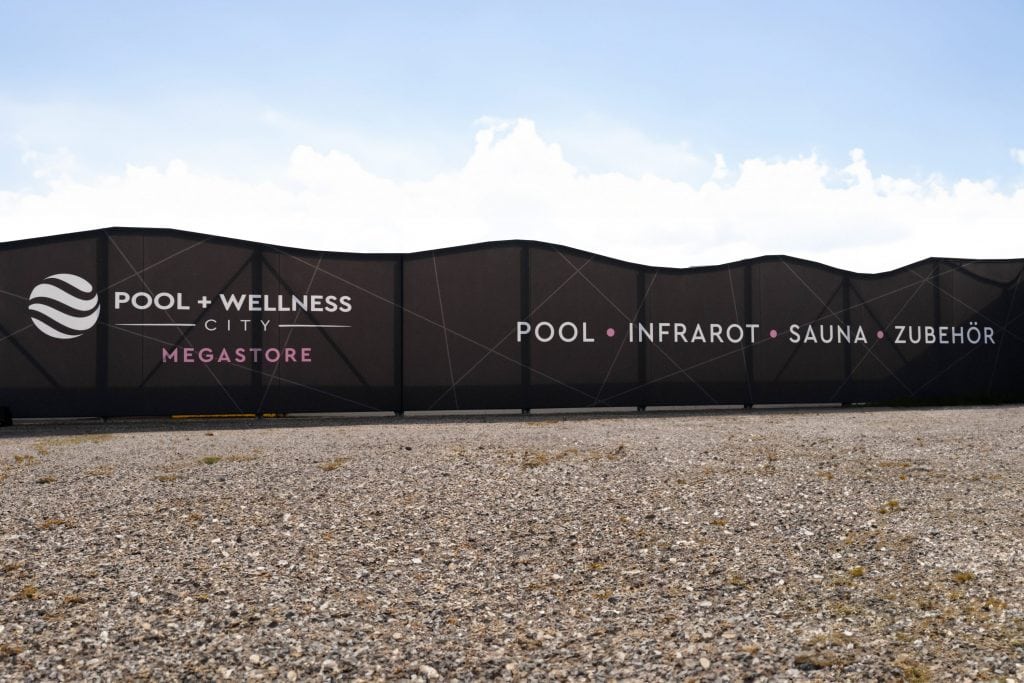
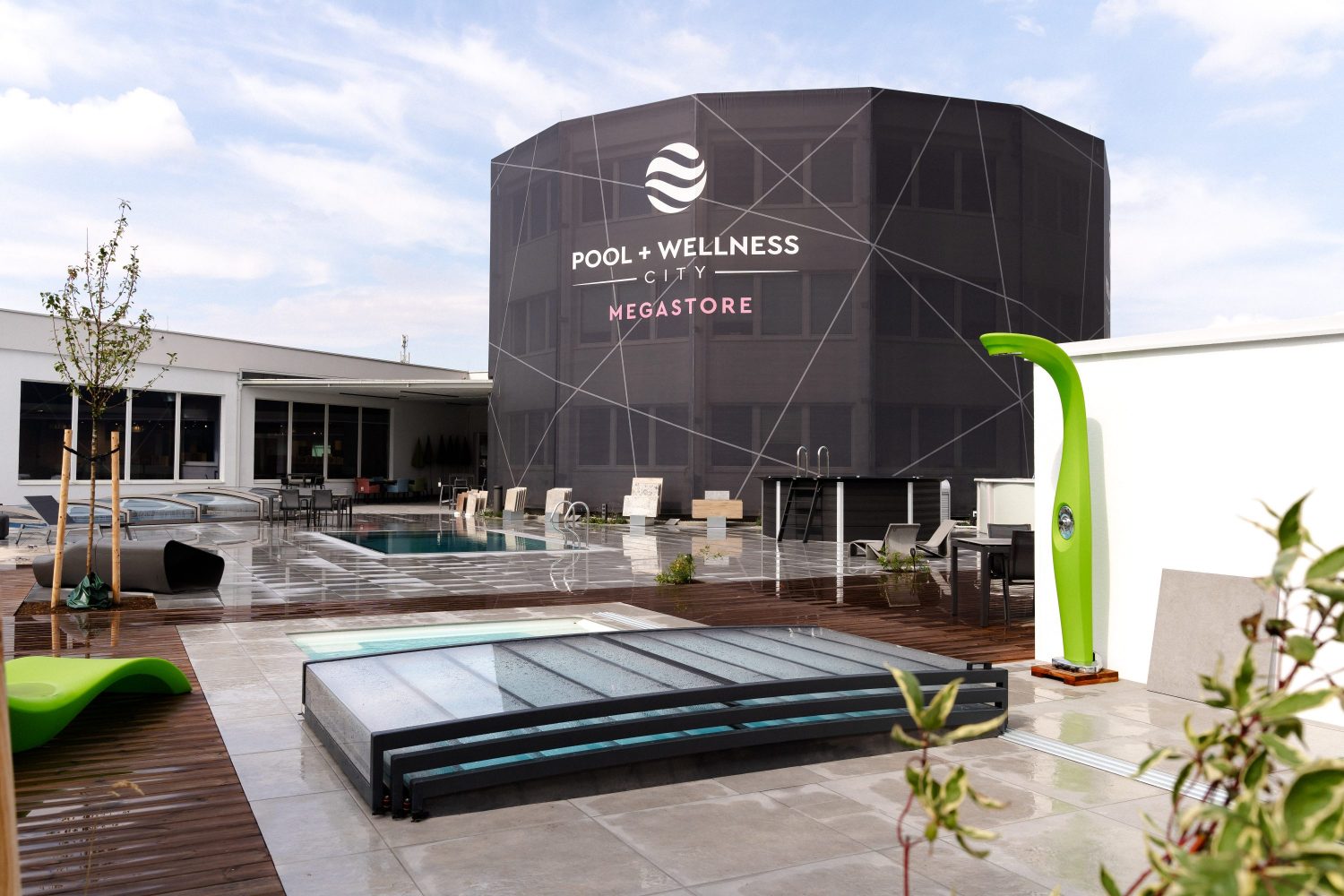
360 degrees of Wellness
360 degrees of Wellness
If you want to see for yourself how impressive the store is, you can visit it at any time during opening hours to see for yourself.
