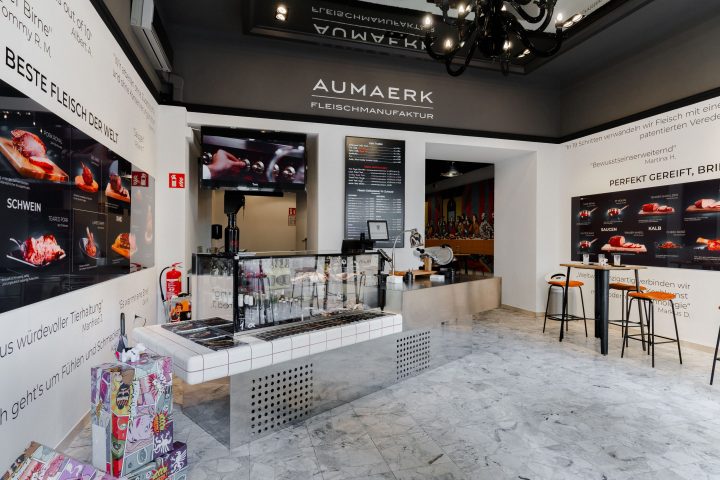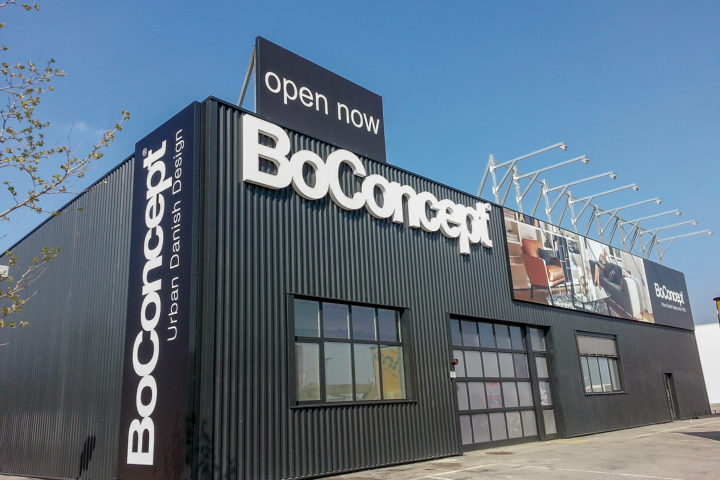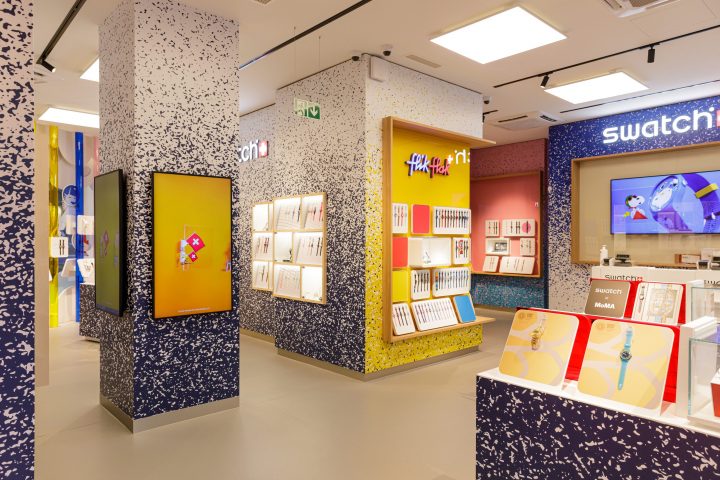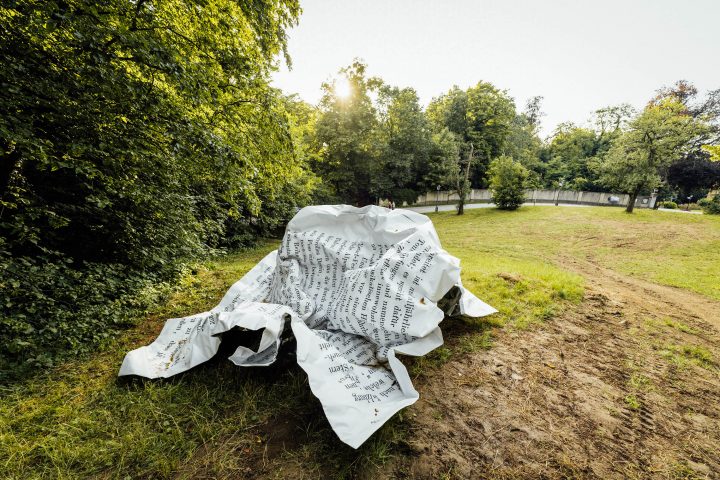Bauchinger Facade Encasement
The headquarter of the domiciliary service Bauchinger should stand out from its surroundings. TREVISION created a new outfit for the entire facade.
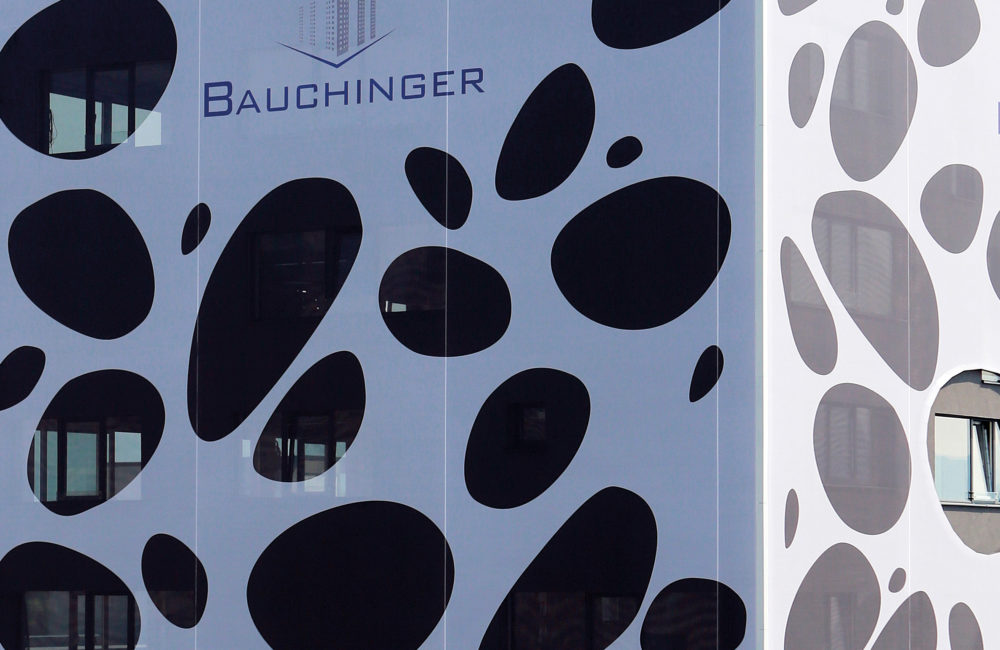
the task
An entire building. A total surface area of 1,100 m². The plan: a complete encasement. The special challenge: the realization of the cut-outs. The goal was to achieve a wrinkle-free implementation of the entire mesh covering – despite the cut-outs.
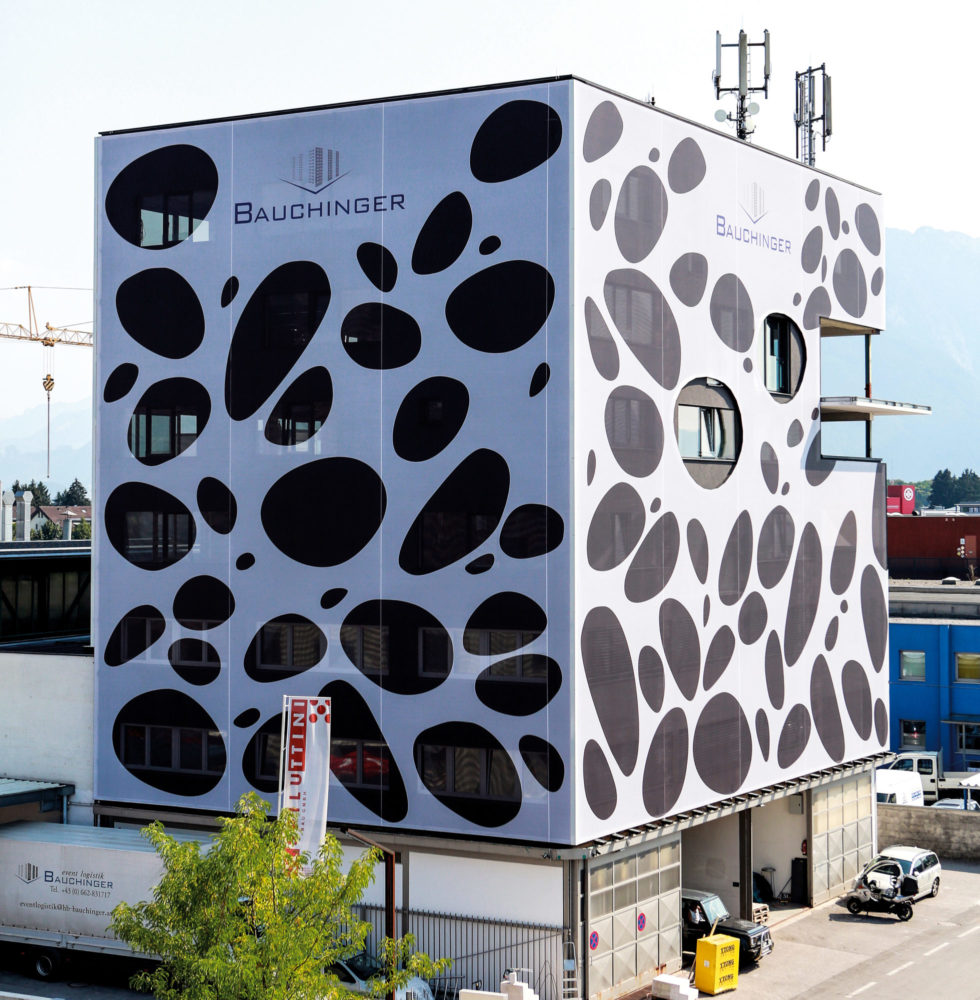
the solution
Top precision. Such a project requires exact planning: from the substructure, or the statics, to the right frame system. We decided to use a mesh facade with a stenter frame system, which ensures safety and stability. Our metal construction engineering team developed individual mounting solutions for the ideal realization of the cut-outs on the building.
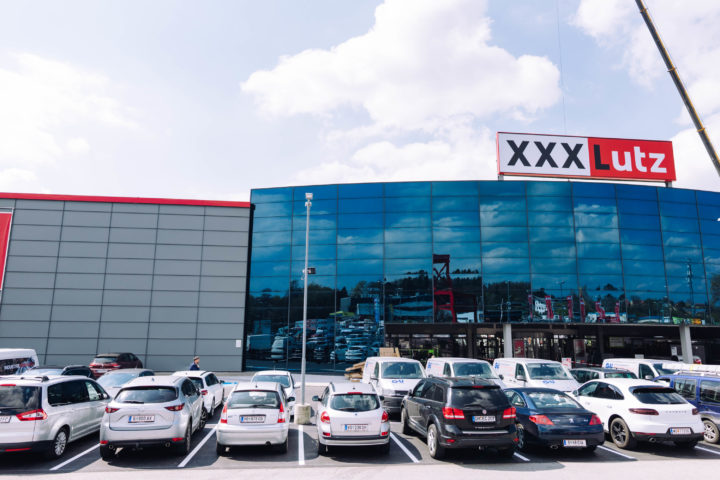
![IMG_20140712_192813[1] IMG_20140712_192813[1]](https://www.trevision.at/wp-content/uploads/2019/10/IMG_20140712_1928131-720x480.jpg)
